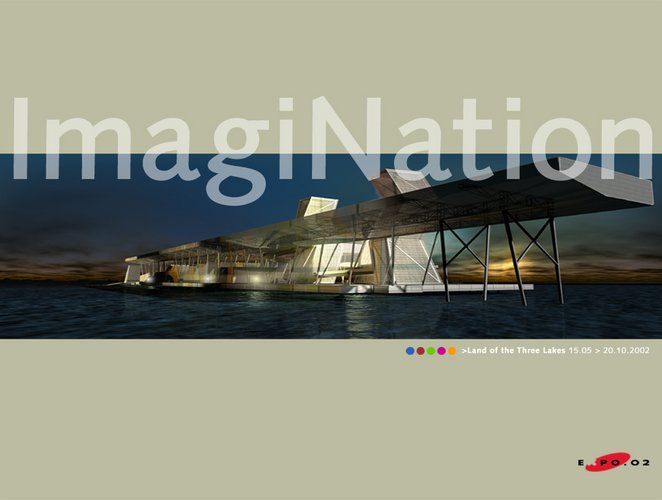Architecture: The floating piazza
The Austrian architects Coop Himmelb(l)au are designing the Forum on the Arteplage Biel-Bienne. It consists of three elements: the platform, a roof and three Towers. The Expopark on land, on the other hand, will be a geometrically shaped landscape garden designed by the Biel architects Gebert Liechti Schmid Architekten AG. The two exhibition sites are connected by a narrow strip of riverbank and a 450.00-metre-long bridge.
In the Expopark, the buildings are lined up on both sides along a wide promenade. At the end of this axis, which leads to the lake, the spectacular panoramic view of the enormous Forum is surprising. Like an aircraft carrier, the Forum lies at anchor in the lake.
A 20.00-metre-wide boulevard with attached seating steps and a view into the harbour bay leads to the piazza to the three Towers. They are the centre and icons of the Arteplage. Around them winds the "Skywalk", a wide ramp that invites visitors to a spectacular Promenade architecturale and seamlessly merges into the bridge to the Expopark: on the Helix, the approximately 15.00-metre-high, clear space between the ground and the roof can be experienced and walked through by visitors. The towers have different functions and uses: One Tower houses the Klangturm exhibition, another the lift and the staircase. The latter thus lead directly and comfortably onto the bridge. At the foot of the Towers, visitors can walk and explore the 15-metre-long illuminated space between the ground and the roof from top to bottom.
The contrast between power and freedom, integrated into the Biel lake landscape
The wide column grid of the forum allows for a free and flexible division of space. The high roof and the wide platform allow exhibition installations a lot of freedom. The designers interpret the theme of Power and Libetty on the architectural and landscape design levels: the rigidly constructed Arteplage Biel-Bienne with its grid-like structure - three towers as symbols of power - contrasts with the vegetal and organic park.
Concept, architecture and design (Forum)
CoopHimmelb(l)au, Vienna, Austria (Forum) www.coop-himmelblau.at
Wolf D. Prix (Project Manager)
Michael Volk (Project Partner)
Paul Kath (Project Architect)
Marc Paulin (Design Architect)
Gerhard Rieder (Project Coordination)
Wolfgang Leitgeb (Project Team)
Sigrid Steinweder (Project Team)
Concept, architecture and design (Expopark)
GLS, Gebert Liechti Schmid Architekten AG (Jean-Pierre Bechtel, Bernhard Beyeler, Claude Bücheler, Philippe Bürgler, Hrant Dantziguian, Jan Gebert, Alessandra Külling, Nik Liechti, Milan Müller, Jan Rauscher, Hans-Jörg Schmid, Ulrich Schmid, Fabio Vescovi, Caroline Wyss), Biel-Bienne and Zurich www.glsag.ch
Bauzeit Architekten, Biel-Bienne www,bauzeit.com
Mobil Consult, Biel-Bienne
Engineering
SIB + Partner GmbH, Gümligen (Towers, Helix)
SJB Kempter.Fitze AG, Frauenfeld (Towers) www.sjb.ch
Mantegani & Wysseier Ingenieure & Planer AG, Biel-Bienne (Bridge) www.m-w.ch
Lignting design
AIK expéditions Lumières (Yann Kersalé), Paris, France
Köhli & Partner, Zurich www.koehlipartner.ch
Landscape architecture
Zulauf Seippel Schweingruber Landschaftsarchitekten (new: Studio Vulkan Landschaftsarchitektur GmbH) (Lukas Schweingruber), Zurich www.studiovulkan.ch
Signage and scenography
Intégral Concept Ruedi Baur et associés, Paris, France www.irb-paris.eu
General contractor
Bâtigroup Generalunternehmung AG, Basel (Forum)
Zschokke Entreprise Générale SA, Renens (Expopark)
HRS Hauser Rutishauser Suter AG, Kreuzlingen (all buildings on the platform and Strandboden - excl. exhibitions) www.hrs.ch
Expen AG (Marie-Pierre Walliser-Klunge, Ulrich Wüger), Nidau (infrastructure)



